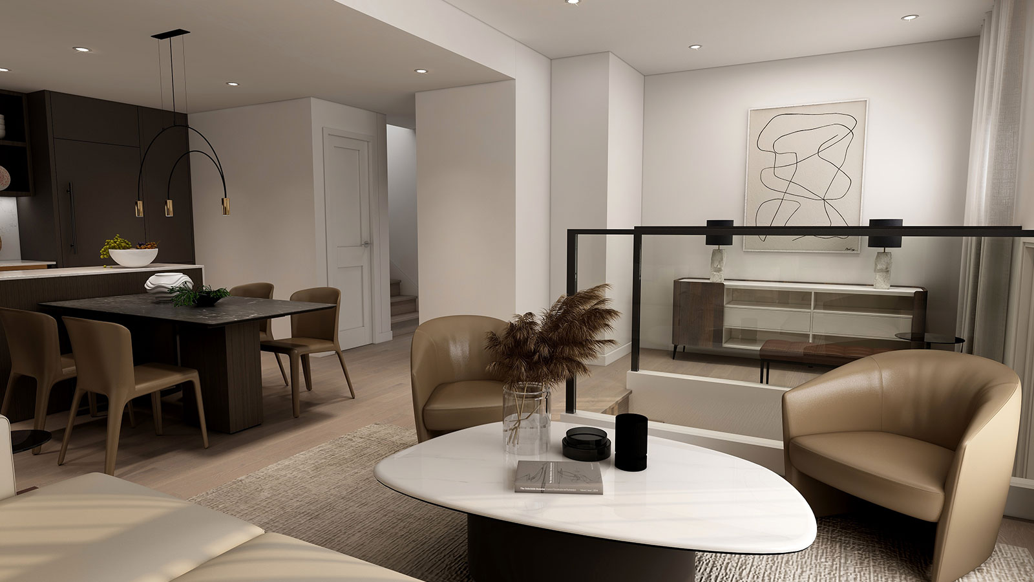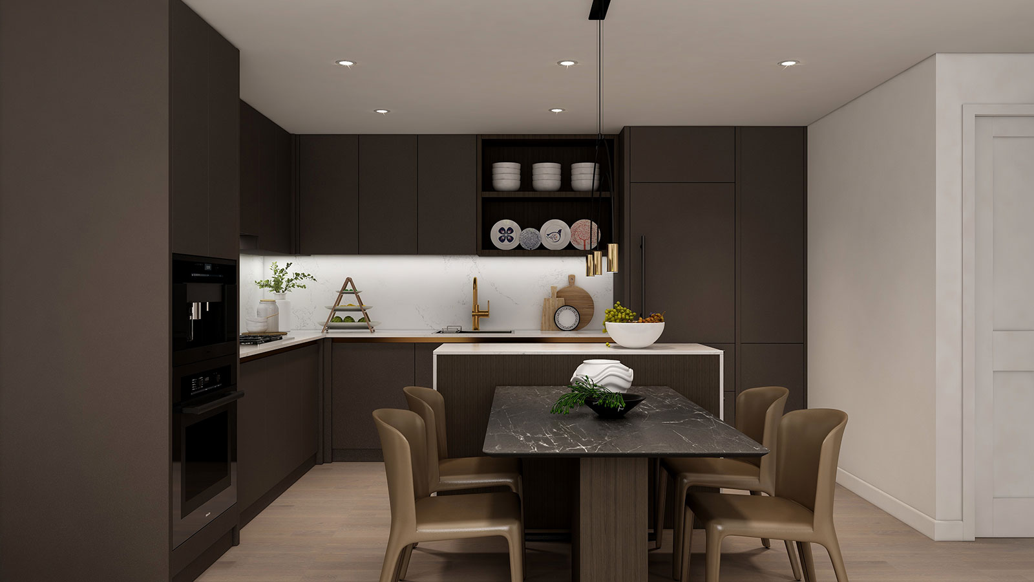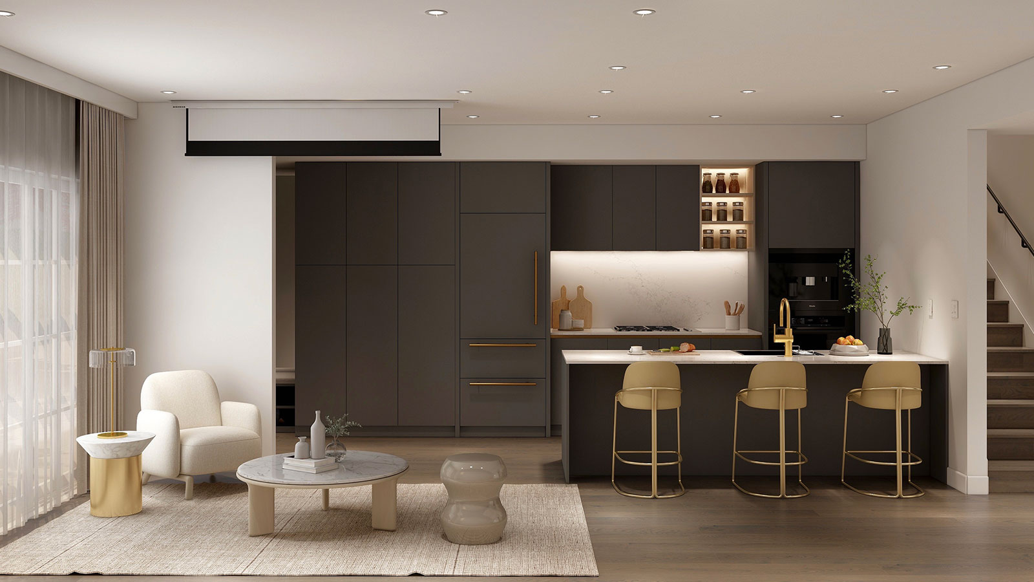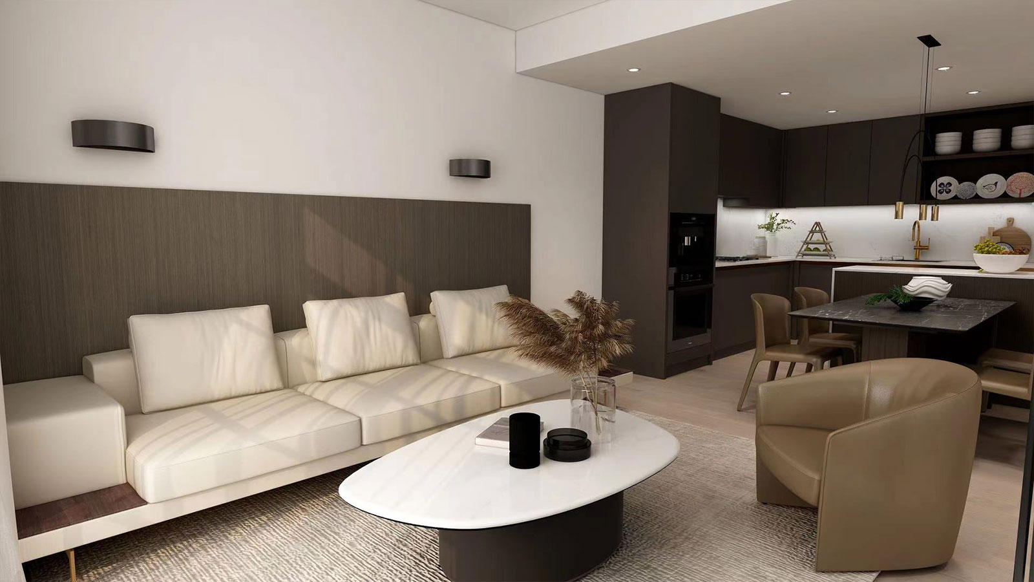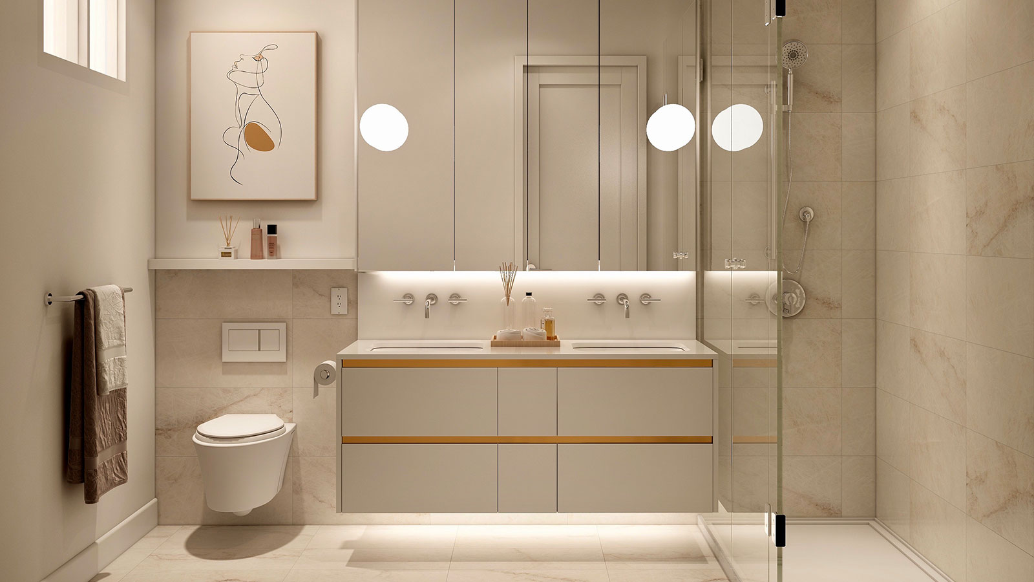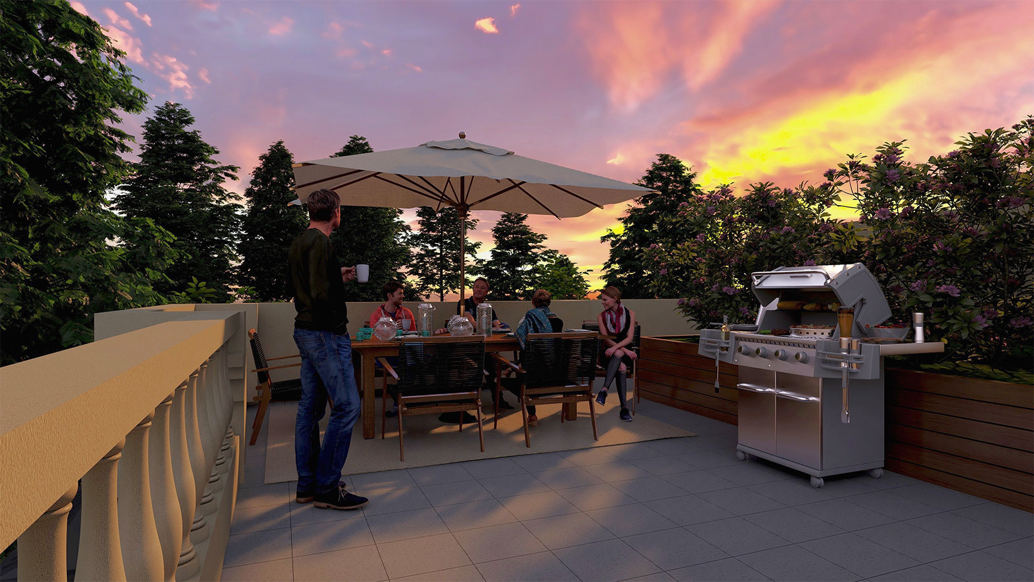Floor plan
COME HOME TO
A NEW WORLD
Laurel32 craft unique residences from the rarest materials. Every room is a wonder of technology. Once you experience the innovative design inside Lawrel 32’s homes, you’ll wonder why every home isn’t like this. In terms of energy efficiency, the usage of high-performance HRV system and air source heat pump system improve comfort and minimize energy consumption.
Highlight Features
- Corner unit offers side window for extra view & ventilation.
- Living room with more expansive and sophisticated concept
- Glass sliding door from the living room easily leading you out to your impressive balcony with expansive city view
- The staircase forms the dynamic-static partition line for your living room.
- L-shaped open plan kitchen with more storage space is the hallmark of modern homes.
- The master bedroom features enormous-size space.
- Extra master bedroom’s square footage can easily accommodate aBaby’s crib, or be converted into a third bedroom at your option.
- The second bedroom is able to be designed as build-in nursery to meet the family with kids in demand.
- Roof top garden as additional usable space is your valuable private amenity.
